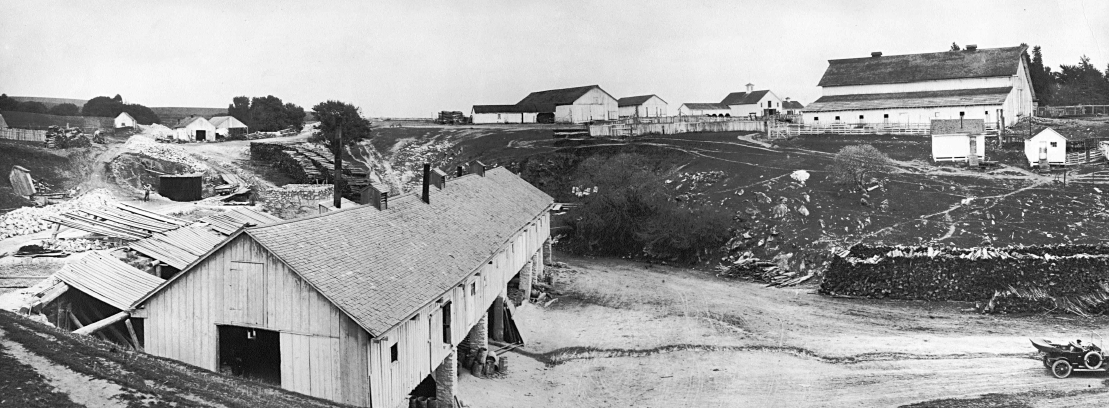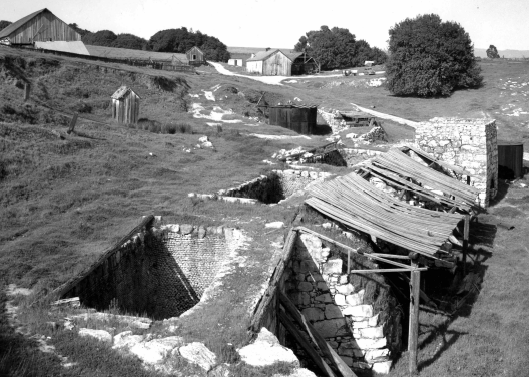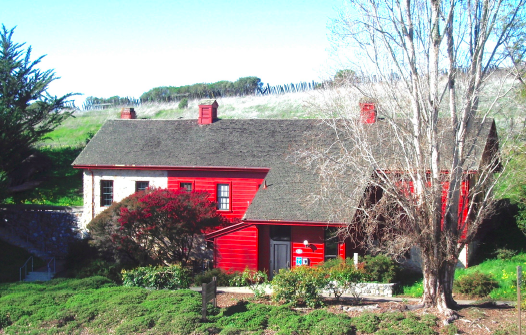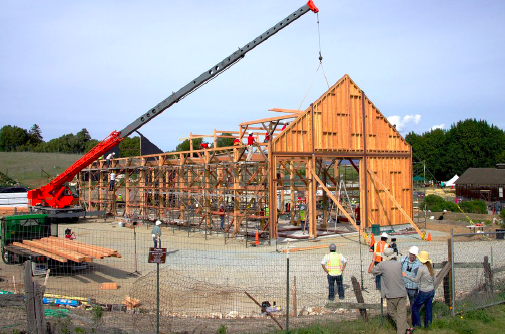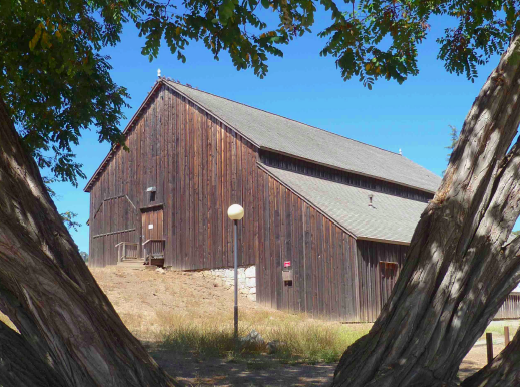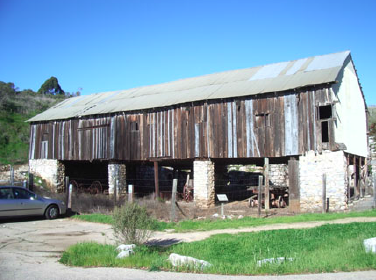By Frank Perry
One of the challenges in piecing together the history of the Historic District has been to figure out when the various buildings, lime kilns, and other structures were built. For some structures, the year of construction is known with a fair degree of certainty. For others, the date remains elusive.
There are several ways to date a building. The best is to find a written account of it being constructed such as a building permit or an article in an old newspaper. Sometimes oral histories or old photographs provide clues. In other cases, one must look for evidence from the structure itself, examining the type of materials used and how the structure was designed and assembled. At some locations there is archaeological evidence in the ground under or around the building. All these techniques have have been applied at the Cowell Lime Works Historic District.
The following is a list of significant District structures and the dates they were built. Readers who come across additional evidence are urged to email the Friends: limeworks@ucsc.edu.
Pot kilns. Pot kilns for converting lime rock to lime are known to have been in operation here since at least the early 1850s. Also known as batch kilns or intermittent kilns, there are three of this type in the District today.
Are these the originals? Probably not. Kilns dating from the 1850s (such as the upper Quarry Kiln and those at Pogonip) were lined with schist (a local rock) rather than imported firebricks like those in the District kilns.
A newspaper account from May 20, 1893, says that “Preparations are being made for building new kilns at Cowell’s lower lime works.” Assuming that these new kilns were actually built, the surviving pot kilns probably date from this time. These were known in the old days as “Cowell’s Lower Kilns.”
Cowell also rebuilt kilns at Adams Creek and Fall Creek around this time, and these closely match the size and style of those in the historic District. Cowell seemed to prefer this design.
Use of the District kilns had ceased by 1920 or maybe a little earlier.
Continuous Kiln. The Continuous Kiln (the tall one closest to Coolidge Drive) was built in 1861. We know this because of an article in the newspaper listing its construction among the ”Improvements in Santa Cruz” for the year 1861: “Davis & Jordan: warehouse and patent lime kiln.” (Sentinel, Dec. 27, 1861.) This general type of kiln is also known as a patent kiln, even though this particular one was apparently not patented. This kiln is mentioned in newspapers several more times in the 1860s, and it appears in a photograph taken in 1866.
Cardiff House. As with the continuous kiln, we can thank old newspapers for pinning down the year of construction. “Mr. A. P. Jordan is building a new residence in that most delightful situation overlooking the town and the Bay of Monterey, long since selected as a site for building, near the lime- works of Davis and Jordan.” (Sentinel, May 14, 1864.) Jordan sold his half of the business to Henry Cowell the following year. George Cardiff (Cowell property manager) and his wife, Violet, were the last residents prior to acquisition by the University.
Cook House. An important clue to the age of the Cook House comes from comments by Frank Lazarotti in a 1965 story by Sentinel writer Margaret Koch. “Much of the handsome stone work throughout the cook house was the work of Antone Lazarotti, who came to Santa Cruz from Switzerland in the early 1880s. His son, Frank, at the gathering, speculated that the cook house must have been built about 1888, and that’s as close as anyone could estimate.” (Sentinel, Feb. 21, 1965.)
It is always best to have more than one line of evidence for an important date. But for the cook house, this is still all we have.
Hay Barn. This barn was most likely first used to house oxen for pulling wagons and hay to feed the animals. During planning for the renovation and during disassembly, several barn experts found evidence for its age based on style of construction. They placed it before 1880, and perhaps as early as the 1860s. The barn was rebuilt in 2015 using large timbers with mortise and tenon joints and some of the original wood. It is used by the Center for Agroecology and Sustainable Food Systems (CASFS).
Cabin B. This is one of two cabins still standing and is where some of the lime workers resided. Photographic evidence dates it and the adjacent Cabin A back to at least around 1910. The use of “square” nails would tend to indicate construction prior to 1900. Archaeological artifacts excavated by UCSC students push the date back even further. Study of these by archaeologist Patricia L. Paramoure for her Masters thesis points to occupation “from around 1870 to around 1940, with datable artifacts clustered between 1870 and 1911.”
Barn G. According to Joe Conde, who grew up on the Cowell Ranch in the 1950s, Barn G was originally identical to the Hay Barn. Its date of construction is unknown, but it might be similar to its twin. It shows up in the circa 1910 panoramic view of the area. The University extensively modified the building for offices and shops. Because it has been extremely altered, it is not a contributing element to the Historic District.
Barn H. This barn dates from sometime between 1866 and 1910 based on historical photos. The University uses it for shipping and receiving.
Cooperage. The Cooperage is where the wooden barrels were assembled for shipping the lime. Although a written account of its construction has yet to be found, circumstantial evidence strongly points to 1869. In February of that year, a fire consumed the previous cooperage. Being essential to the lime business, a new cooperage would have been built as soon as possible. It was not particularly well built, also suggesting hasty construction. The earliest known photo of it is the panoramic view from around 1910. It certainly looks as though it could have been 40 years old at that time.
Barn Theater. The University converted this barn to a theater in 1968, but the date of its original construction was unknown until recently. In April of this year, a newspaper article was discovered that described its construction: “Messers. Davis & Cowell have just completed at their kilns, a model horse-barn, 74x40 feet, with basement for stable and hay above; a regular old-fashion heavy timbered frame, such as they build back in America, costing about $1,300. C. D. Holbrook was the architect and builder.” (Sentinel, October 8, 1870.) Charles D. Holbrook was around age 45 at the time and was a well-known builder in Santa Cruz during the late 1860s and 1870s.
The above description is a near perfect match for the Barn Theater:
- Oral histories state that it was used as a horse barn.
- It is of timber frame construction.
- It is the only barn we know of, existing or previously standing, with a basement.
- It is near the kilns (in the context of the Cowell Ranch as a whole).
- Its present dimensions of 76x40 feet for the original portion of the building closely match those in the 1870 article.
Blacksmith Shop and Carriage House. These date back to at least around 1910 (based on panoramic photo) and could well date back to the 1800s.
Back in the early 1960s, when UCSC was established, most of the historic structures on campus had not yet reached the century mark. Over fifty years later, all are well past 100 years old, and their historical value has risen immensely. Through a quirk of history, the most intact late nineteenth century lime manufacturing complex in California is on the campus of a modern university. Its placement on the National Register of Historic Places is well deserved.
